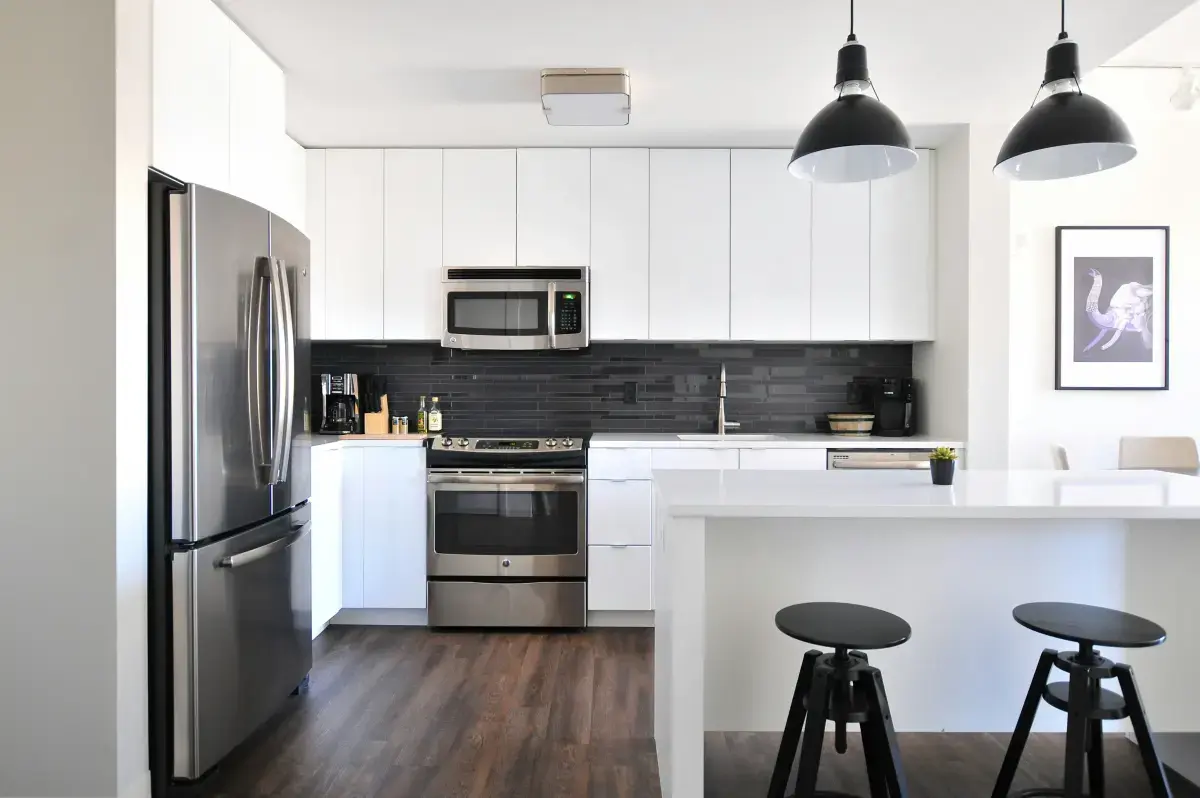
Renovations and Kitchen Layout Efficiency: Tips for a Functional Space
The kitchen is often considered the heart of the home, making its design and layout crucial for both functionality and aesthetics. Whether you’re remodeling for improved efficiency or to create your dream cooking space, a well-thought-out kitchen renovation can transform how you use your home. In this guide, we’ll explore the essentials of kitchen layout efficiency and renovation tips to help you maximize your space.
1. The Importance of Kitchen Layout Efficiency
A well-designed kitchen layout improves workflow, maximizes storage, and enhances the overall cooking and dining experience. Common kitchen layout styles include:
- L-Shaped Layout: Ideal for open spaces, offering flexibility and room for a dining area.
- U-Shaped Layout: Provides plenty of counter space and storage but works best in larger kitchens.
- Galley Layout: A space-efficient design for smaller kitchens with two parallel counters.
- Island Layout: Adds extra workspace and storage, suitable for open-concept kitchens.
Choose a layout that fits your space and daily needs.
2. Plan Your Renovation for Efficiency
Before starting your kitchen renovation, create a detailed plan to ensure your design enhances efficiency:
-
Set a Budget: Kitchen renovations in Toronto typically range from $20,000 to $50,000, depending on the scope. Allocate funds for high-quality materials and appliances.
-
Assess Your Needs: Consider how often you cook, entertain, and store items. Tailor your layout to your lifestyle.
-
Hire Professionals: Work with experienced designers and contractors to bring your vision to life while ensuring code compliance.
3. Optimize the Work Triangle
The work triangle—the distance between the sink, stove, and refrigerator—is a key element of kitchen design. For maximum efficiency:
- Keep the work triangle unobstructed.
- Ensure the total distance between the three points is between 13 and 26 feet.
- Place these elements close enough for convenience but far enough to avoid crowding.
4. Maximize Storage Space
A lack of storage can make even the most beautiful kitchen feel cluttered. Use these tips to maximize space:
- Vertical Storage: Install tall cabinets or open shelves to make use of vertical space.
- Pull-Out Drawers: Opt for pull-out shelves and lazy Susans for easy access to pots, pans, and spices.
- Hidden Storage: Utilize the space under the sink or within an island for additional storage.
5. Choose the Right Materials
Investing in durable and easy-to-maintain materials ensures your kitchen stands the test of time:
- Countertops: Quartz and granite are popular for their durability and style.
- Cabinets: Choose solid wood or MDF with a water-resistant finish for longevity.
- Flooring: Vinyl, tile, and hardwood are excellent choices for kitchen flooring.
6. Enhance Lighting for Functionality
Proper lighting is crucial for a functional and welcoming kitchen:
- Task Lighting: Install under-cabinet lights to illuminate work surfaces.
- Ambient Lighting: Use ceiling fixtures or recessed lights for general lighting.
- Accent Lighting: Add pendant lights or LED strips to highlight design elements.
7. Incorporate Energy-Efficient Appliances
Upgrade to energy-efficient appliances to save on utility bills and reduce environmental impact. Look for appliances with an ENERGY STAR rating, including:
- Refrigerators
- Dishwashers
- Ovens and microwaves
8. Add Multi-Functional Features
Make your kitchen more versatile with features that serve multiple purposes:
- Kitchen Island: Use it as a workspace, dining area, and storage unit.
- Pull-Out Cutting Boards: Save counter space with built-in cutting boards.
- Dual Ovens: Perfect for those who love to cook or entertain.
9. Stay On-Trend with Design
In 2025, kitchen design trends focus on sustainability and bold aesthetics:
- Neutral Colors: White, gray, and beige remain popular, complemented by pops of color.
- Matte Finishes: Matte cabinets and hardware add a sleek and modern touch.
- Sustainable Materials: Opt for recycled or eco-friendly materials wherever possible.
10. Plan for Resale Value
A well-renovated kitchen significantly boosts your home’s resale value. To appeal to a broad audience:
- Choose a timeless design over overly trendy elements.
- Focus on durable, high-quality materials.
- Ensure the layout is functional for different lifestyles.
Conclusion
A kitchen renovation is an opportunity to create a space that combines style, functionality, and efficiency. By focusing on layout, storage, lighting, and materials, you can design a kitchen that meets your needs and enhances your daily life. Whether you’re remodeling for your own enjoyment or to increase your home’s value, a well-planned kitchen renovation will be a worthwhile investment.
Start planning today, and transform your kitchen into the centerpiece of your home!